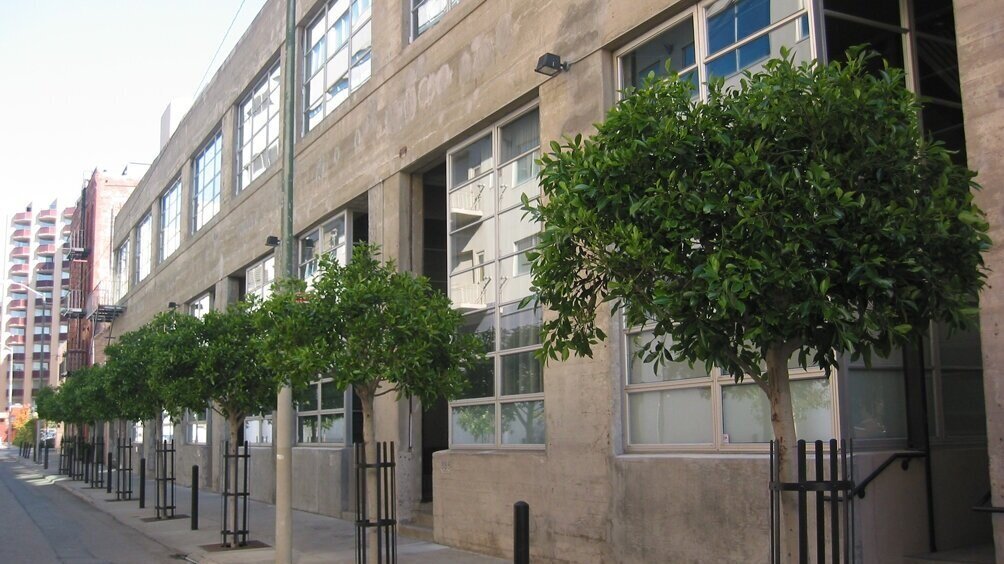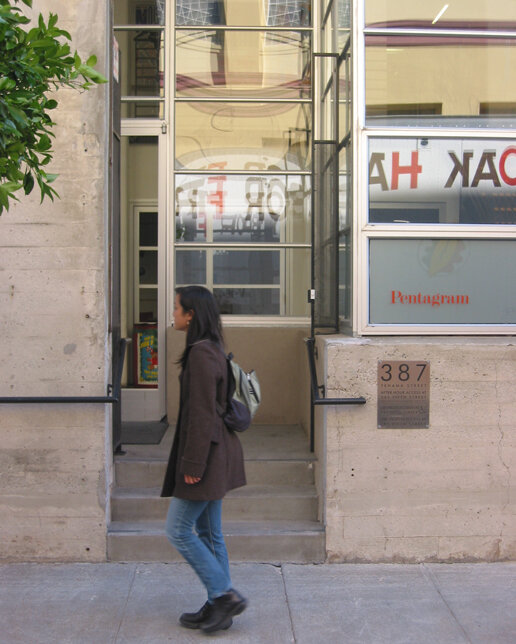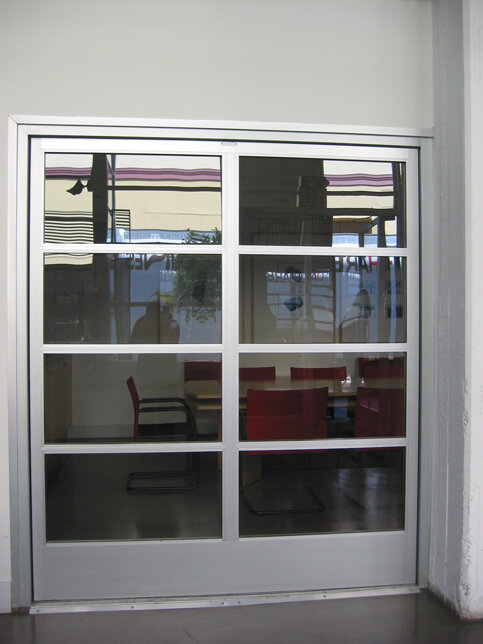
PENTAGRAM & THE TEHAMA LOFTS
Owner & Developer: Group I
Location: San Francisco, CA
Team: Karen Mar, Michael Dolan, Tim Kobe, Olaf Quoohs
Status: Lofts Completed in 1996, Pentagram in 1998 with remodels in 2004 and 2006
Builder: Malpas & Baker Construction
Size & Cost: 55,000 sf & $8 million (base building)
Photography: David Yama
Completed by Karen Mar, Architect of Record for Eight, Inc.
ECIFFO, The Magazine of Survey for Office, Japan, Vol.40 Spring 2002
Interior Design, Number 9, July 1998
Pentagram Design is an international studio founded on the premise of collaborative interdisciplinary design. The San Francisco office is located in a rehabilitated envelope factory that also includes 27 live work lofts. New entrances were cut into the building for two-story ground floor entrances.
An exercise in organized chaos, the project features simple industrial elements such as exposed concrete, blued steel and saw tooth north-facing skylights. A new atrium cuts into the existing structure allowing staff to communicate openly and circulate freely among all 3 floors.













